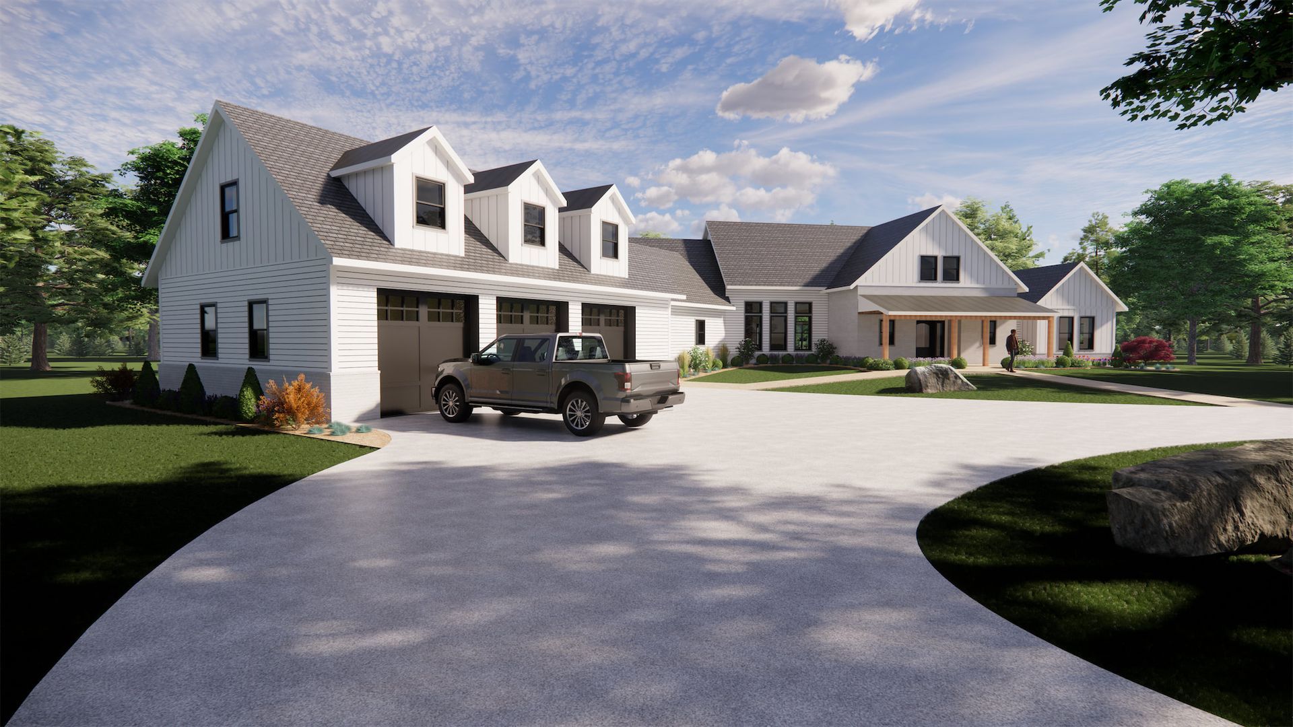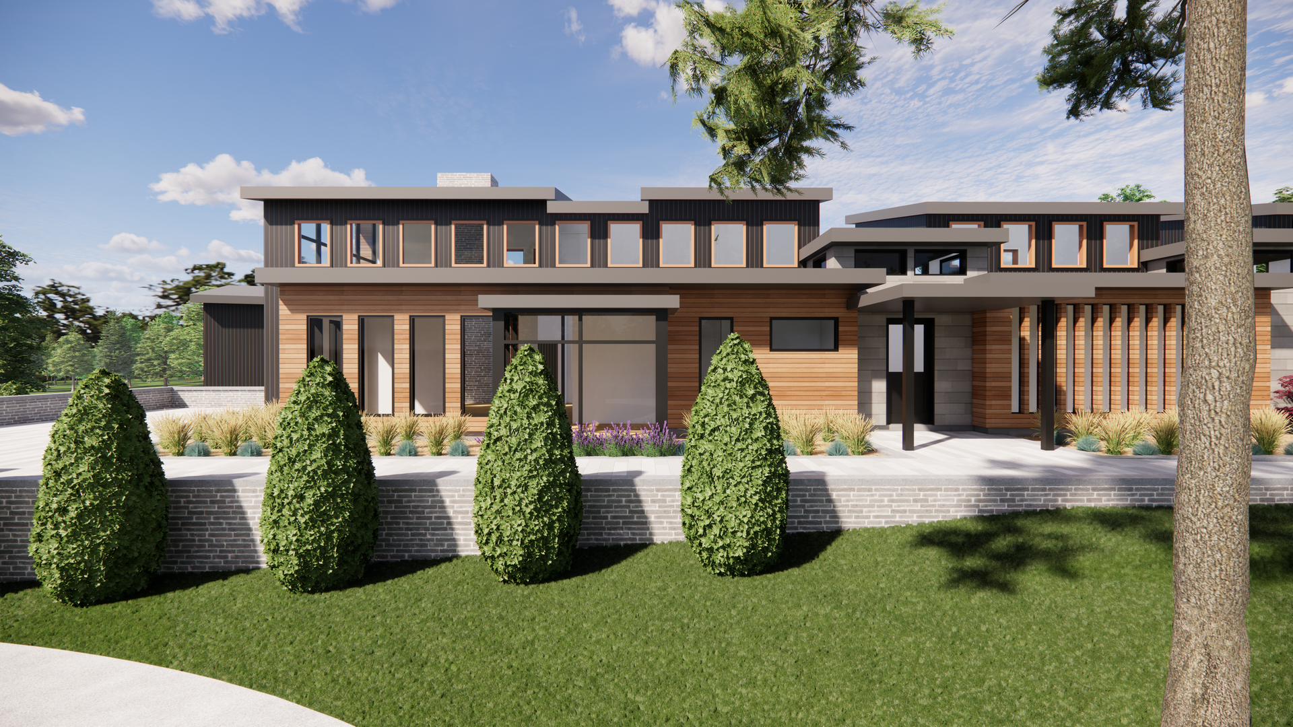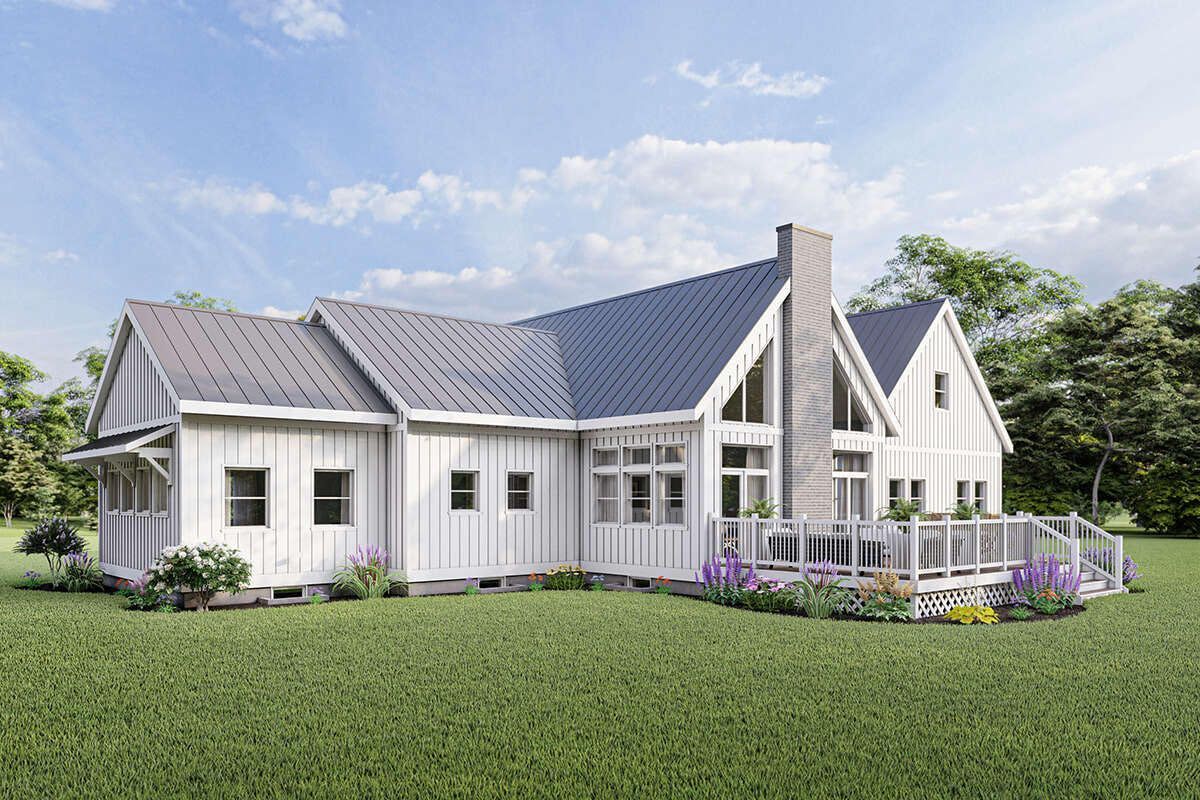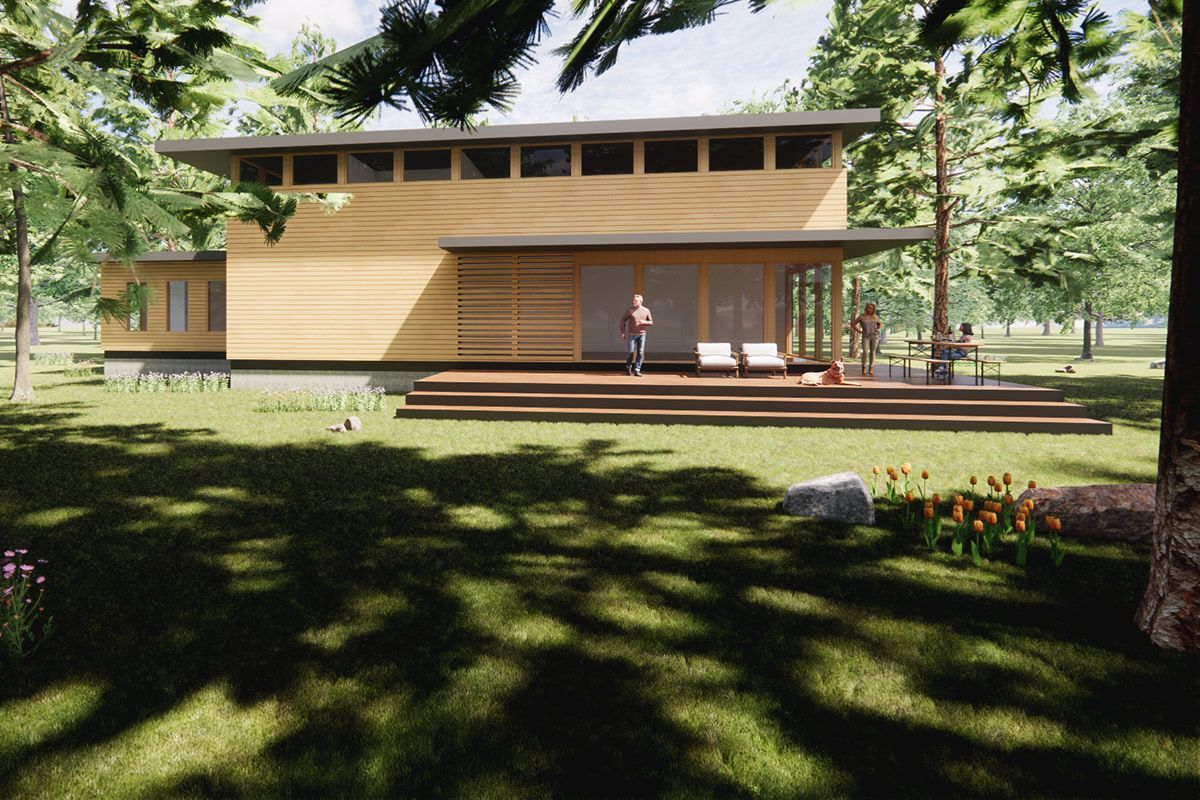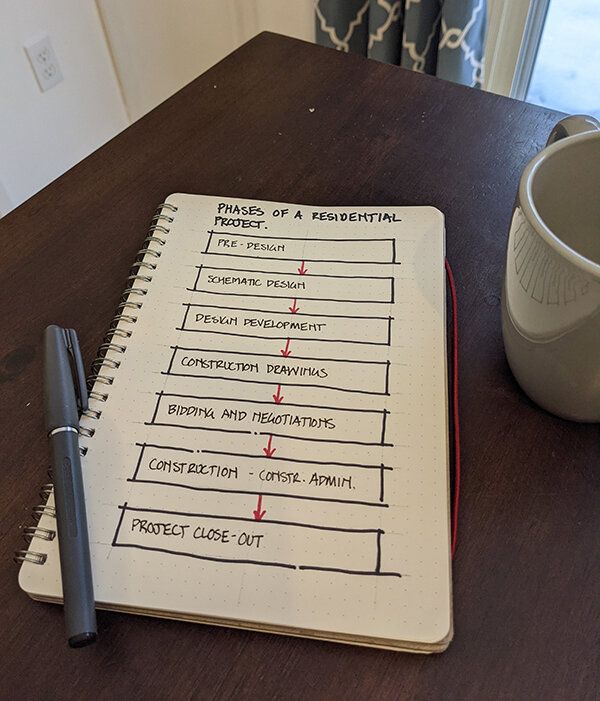5 Custom Home Design Mistakes To Avoid for Your Dream Home
Navigating the choppy seas of custom home design mistakes, even the most earnest homeowners might stumble into some snags.
A subpar design won't just mess with your aesthetics but will also leave a serious dent on functionality and comfort. In this blog post, we're going to talk about 5 design mistakes to avoid, so your home ends up more efficient, beautiful, and long-lasting.
We're going to go over off-kilter bathroom placement, inadequate natural light, overlooking views, and much more!
Mistake One: Off-Mark Bathroom Placement
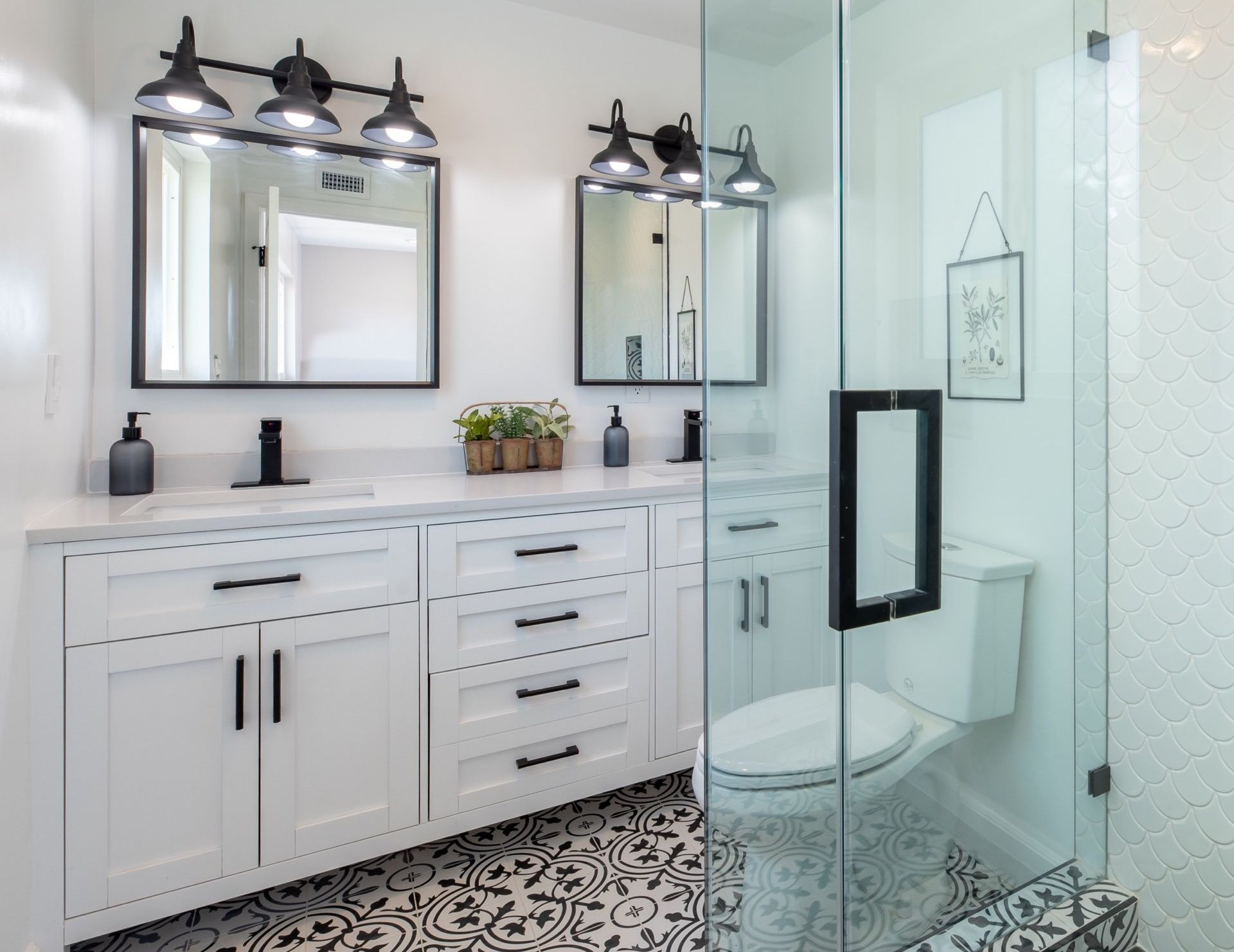
Bathrooms in the wrong spots can trigger all sorts of awkwardness for guests and those living in your home.
It's extremely important that bathrooms are tucked away from the hustle and bustle of areas like entrances, kitchens, and living spaces. Because no one enjoys an accidental intrusion.
Placing a restroom near the entry to your home is not great either—do you really want a bathroom as the first thing your guests see when they arrive?
Prime Spots For Guest Bathrooms
- In quiet corners: Find a place that is convenient, but tucked around a corner with a little bit of distance from the primary living and entertaining areas.
- Mudroom area: Squeezing in a small powder room near a mudroom gives guests a chance to spruce up after trudging in from outside.
A major pet peeve for most people is hearing what goes on inside bathrooms. For an extra layer of privacy, invest in soundproofing materials like insulation or, even better, include a buffer space between the bathroom and the living spaces. And always install exhaust fans to put the lid on any lingering smells!
By planning your bathrooms with thoughtfulness and attention, you'll create a welcoming environment that keeps both your family and visitors in mind.
Mistake Two : The Roof Riddle
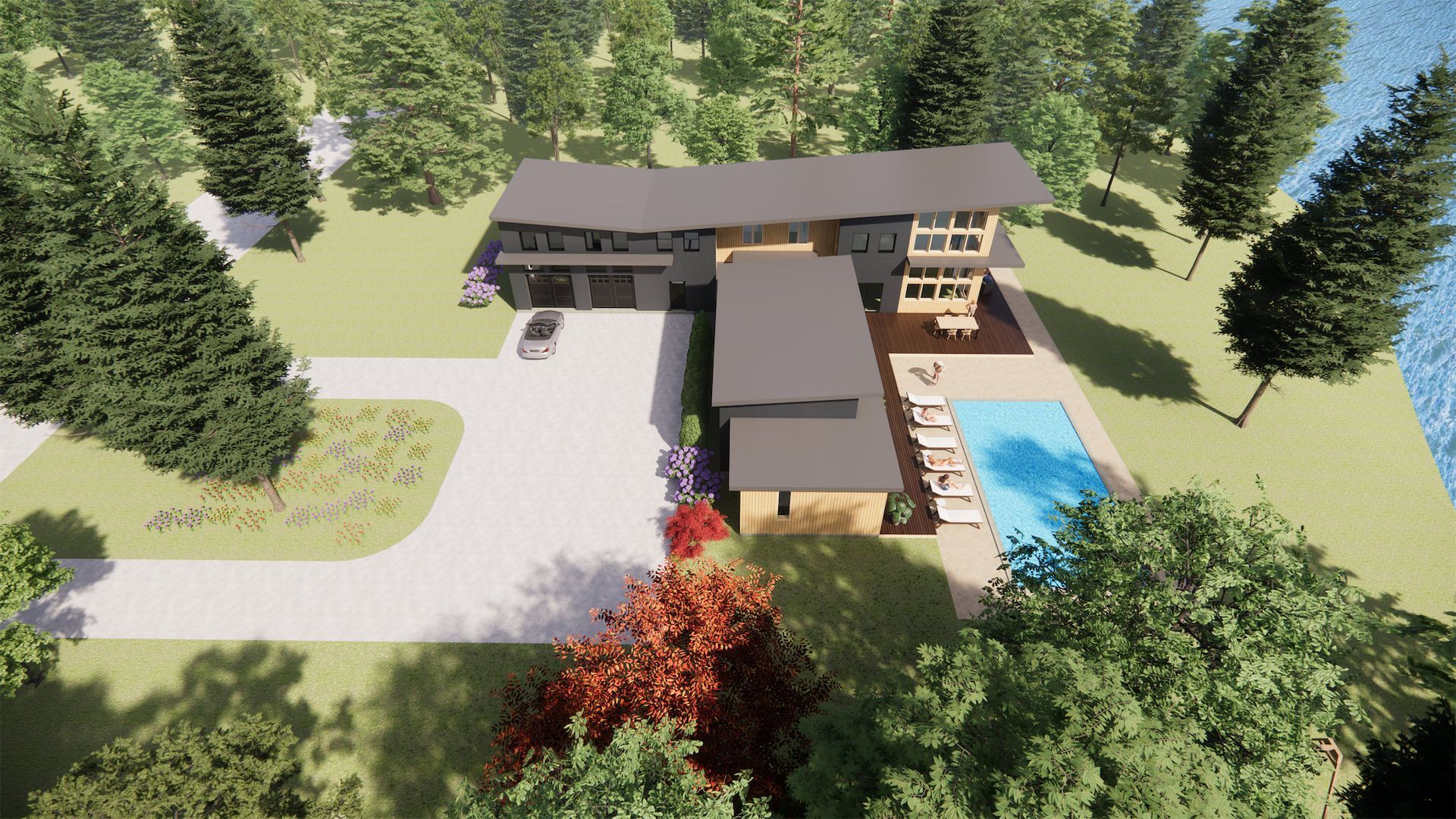
Designing your custom sanctuary, don't forget to think over how your roof impacts both its visual appeal and practicality.
An overly complex roof can equal unnecessary complexities, potential maintenance hassles, and distract from your property's overall allure. Let's simplify the roof design process and explore common glitches in intricate roofing systems:
Why Simple Roof Designs Work Better
- Easier upkeep: Simple roofs have fewer seams, valleys, or places to accumulate stuff, meaning less time spent clearing gutters or patching up leaks.
- Visual elegance: Clean lines and clutter-free surfaces contribute to a visually pleasing exterior that harmonizes with various architectural styles.
- Pocket-friendly construction: With fewer materials needed for setup, simple roofs often have a friendlier price tag than their more elaborate counterparts.
- Energy efficiency: Simple roofs allow for better insulation placement, maintaining consistent indoor temperatures and reducing energy consumption.
Tripping Over Complex Roofing Systems
Avoiding overly intricate roof designs in your own custom home isn't just about visuals; it's also about dodging future maintenance nightmares. Here are a few hitches you may encounter with complicated roofing systems:
- Drainage woes: Complex roof structures can form valleys and pockets where water can pool, leading to leaks or structural damage.
- Leaky affair: The more seams and junctions in a roof, the greater the chances of water seeping in. This could lead to costly repairs and interior damage.
- Cost overruns: A complicated roof will be more expensive for your builder to frame, to insulate, to flash and weatherproof.
Mistake Three: Overlooking Solar Orientation
Don't let your custom home design fall prey to a pricey custom home design mistake: overlooking solar orientation. Factoring in solar orientation during the design stage can maximize natural sunlight from multiple natural light sources and curb reliance on artificial lighting and heating systems.
Solar orientation revolves around the structure's orientation concerning the sun's path. Harnessing this natural resource, homeowners can use passive solar heating, cooling, and strategic placement of windows to boost energy efficiency.
A well-designed, properly oriented home will have leaner utility bills due to reduced energy consumption.
Strategies to Maximize Solar Orientation
- South-facing window: In Northern Hemisphere regions, more windows on south-facing walls allow maximum sunlight during winter months. Ensure that roof overhangs and other architectural elements are designed to let in winter sun and block the heat from summer sun.
- Shading devices: East- and west-facing windows require a different type of shading device than a south-facing window does. If done correctly, shading devices can be designed with your home for a beautiful appearance.
- Window glazing: Choose high-performance window glazing that cuts heat transfer while maximizing visible light transmission. Just think about this—the highest performing window does not have as much insulation value as the worst performing wall. If there is one place to splurge it is with your windows. I would recommend using the highest quality windows that you can afford—and please stay away from vinyl windows!
Overlooking solar orientation can result in expensive mistakes affecting your family’s comfort and utility costs.
If you're seeking sustainable design solutions, it's worthwhile to consult with an architect who can provide expert guidance on optimal home placement and incorporating passive solar approaches to create a cozy, energy-saving living space.
Thoughtful interior design elements like strategic window placement, shading devices, high-performance glazing materials, and thermal mass features can help create a more energy-efficient and well-lit space that you will love to spend time in.
Mistake Four: Not Thinking About Acoustics
A major difference between a custom designed home by an architect and a house floor plan that you may buy online/select from a builder's standard options is that the stock plan will not take into account any of the environmental conditions of your site, it will not be unique to you and how your family lives and it most likely won’t consider the performance of your home as a priority.
- Chris Novelli, Owner and Architect
A big problem in recent years is large, open, vaulted spaces with hard surfaces over your floors, walls and ceilings. These spaces create loud echo chambers that fill your space with too much noise and make living and entertaining unpleasant.
This is especially important with double height spaces that are open to a loft area for the kids to play in, which equals a noise nightmare.
These types of loud, open spaces can be uncomfortable, unpleasant and can even lead to stress (especially if you are sensitive to noise).
Acoustic Solutions to Reduce Noise
In recent years, there has been a slight return to separate rooms, rather than large open spaces. We aren’t suggesting you have completely separate rooms. What we do recommend is knowing which rooms will be louder than others and giving a little buffer to those spaces.
Soft surfaces will help to absorb sound. While you probably don’t want to have carpet in the primary living areas of your new custom home, if you are set on having a large open volume, consider some sort of slatted wood wall with spaces between the wood slats and an acoustically absorbing material behind.
This will not only look amazing, but it will help to keep that noise from ruining your new home.
There are other acoustically appealing designs or materials that an architect can implement to make your space better. Be sure to talk about this during the schematic design stages of your project.
Mistake Five: Prioritizing Finish Materials Over Performance
You only get one chance to build your home correctly, don't cut corners to save a buck.
- Chris Novelli, Owner and Architect
We know that homeowners love to pick out finish materials. The finish materials can feel like the icing on the cake and for some people it is all that matters.
We think that finish materials are far less important than the performance of your home. If you build a poorly designed home, but then use fancy flooring, countertops, appliances, or wall coverings - guess what - your home will still be poorly designed!
It will be uncomfortable, unpleasant to spend time in, and you will pay so much more in utility bills each month. So congratulations on your countertops, but you wasted your money!
Spend Money Where it Matters
Now let's talk about a different scenario. One where you understand that you only have one chance to build your home correctly.
You spend money where it matters - on the things that cannot be changed at a later date.
You invest in insulation, sealing air leaks, installing appropriate mechanical systems, ensuring proper ventilation, using high-quality European windows, and implementing a vented rain screen system to protect your exterior siding and prevent mold formation.
Your home will be so much more comfortable, healthy and pleasant to be inside. This home will have a huge reduction in utility bills, allowing you to spend your hard-earned money on things that matter more to you.
Sure, maybe this home has a more modest material palette, but guess what—not only are there great finish options for a lower cost—but these finish materials can be changed out at a later date.
The actual structure and function of your home, however, you only get one chance to do that right.
Ready to dive right in on your custom
home design?
Check out “How to Get Started on Your Project in 5 Steps.”
The Key to Avoiding these Mistakes? Finding A Stellar Architect
Here’s the thing: it shouldn’t be your job to know and avoid every common interior design mistake. It is your architect’s job to guide you through the process of designing your home.
Armed with the knowledge of these 5 mistakes, you can start your project with confidence and find an architect who will help you avoid them. As a bonus, it gives you something to talk about in your first meeting, which will in turn help you understand if the architect you are interviewing cares about this stuff.
To find an architect who will help you avoid these mistakes, look for:
- Someone who listens to your needs and wants
- Someone who is thinking about the future—both of the project and your life
- Someone who has past projects that show they were thinking about these problems during design
- Someone who communicates well
If your architect suggests a design that makes one or many of these design mistakes, consider it a red flag. If you want to see 5 more mistakes to avoid, check out the
video we created.
Let Us Help You Avoid Custom Home Design Mistakes
Tired of dull, cookie-cutter designs? Crave a space that genuinely reflects who you are? At n3 architecture, we believe your home should be as unique as your personality, a canvas that portrays your individuality.
We excel in crafting custom homes that don't just make sense and stand out, but stand as a testament to your tastes and preferences. Say no to the banal and dare to dream big! Embrace the extraordinary and transform those dreams into tangible reality with a home that is distinctly YOU.
With n3 architecture, settling for the ordinary is no longer an option. Reach out to us today, let's put those cookie cutters away and create a design that is truly and uniquely yours.
30 Anthony Rd, Hopedale, MA 01747, United States of America
All Rights Reserved | n3 architecture
Website designed by Archmark
