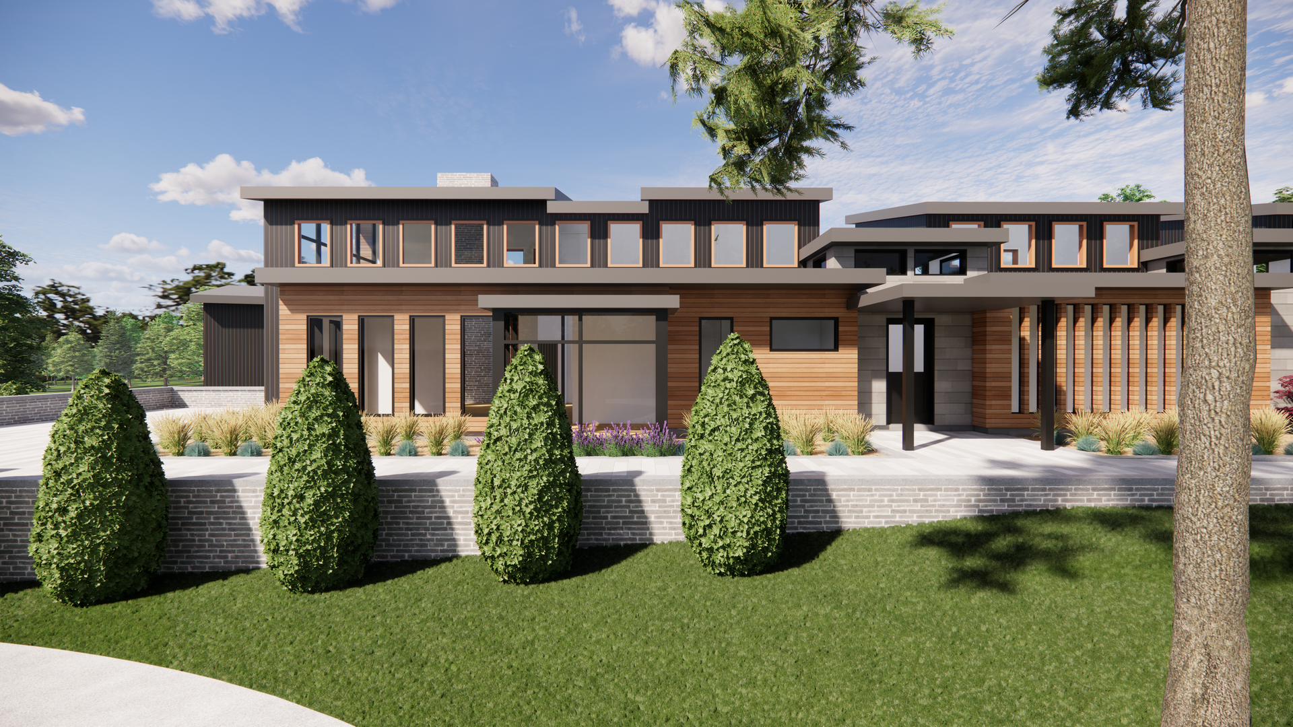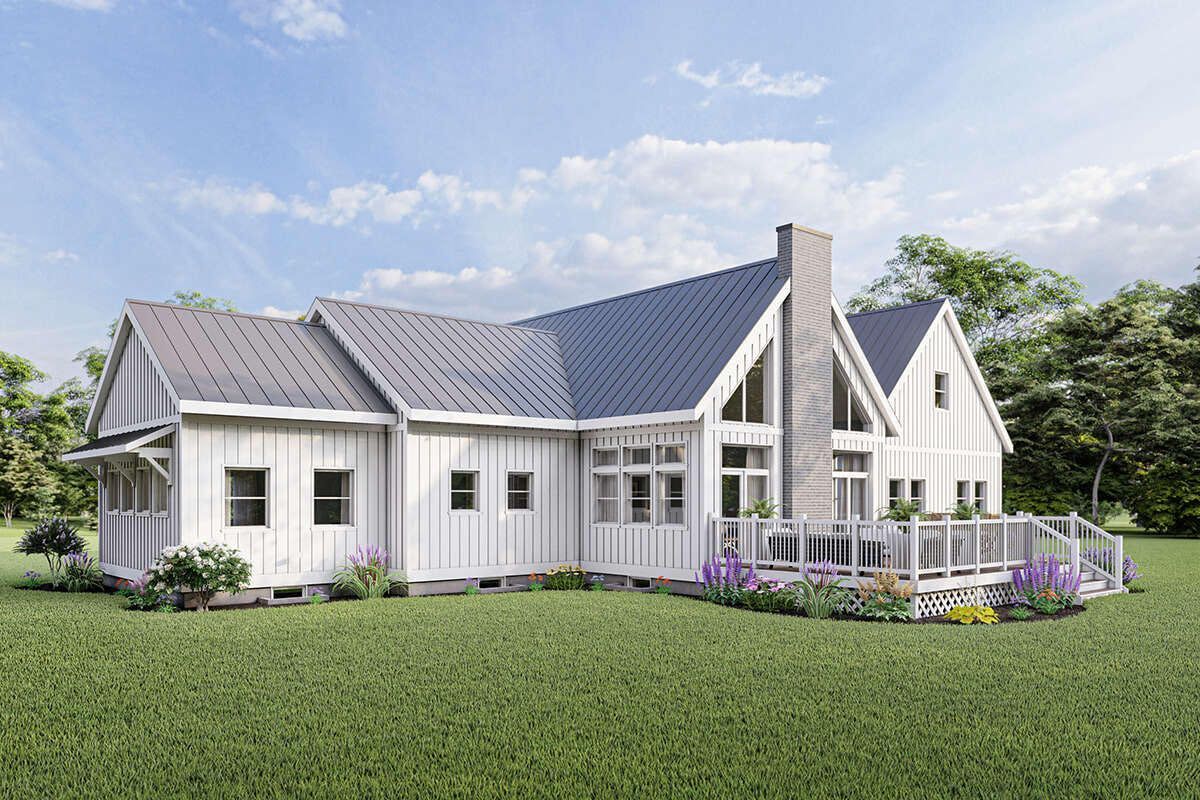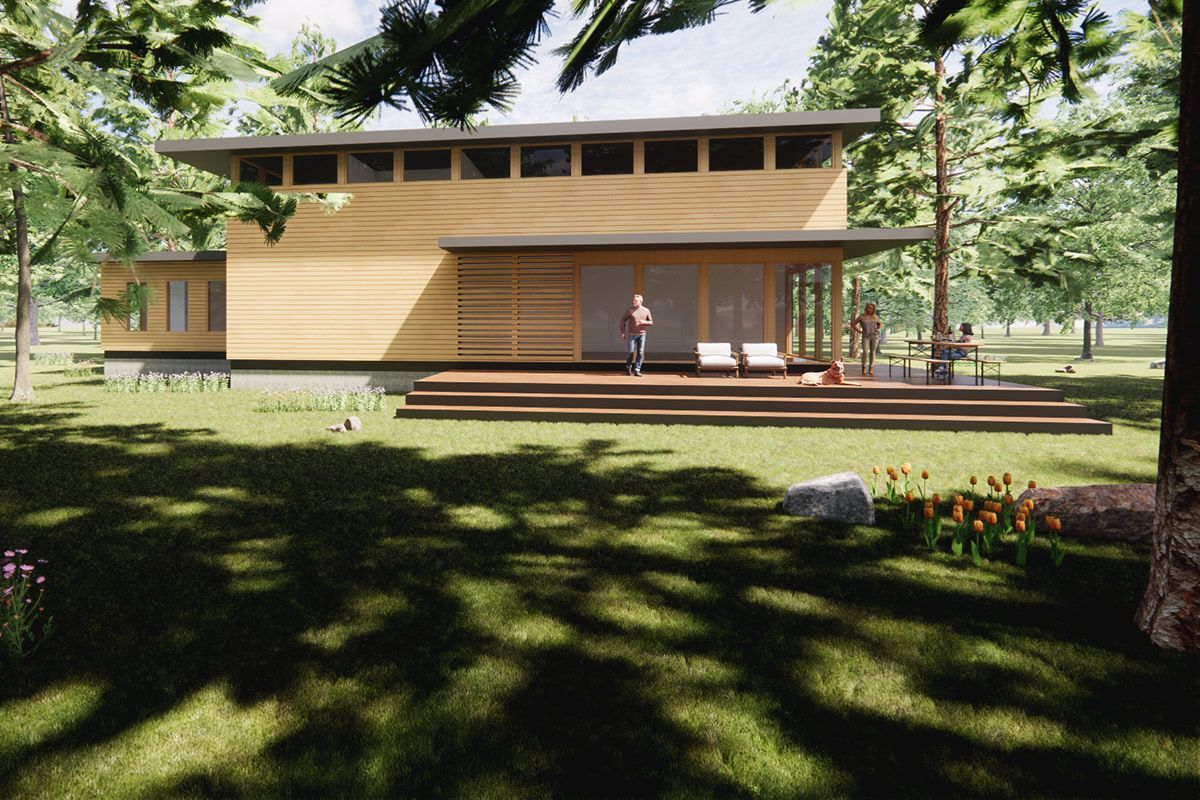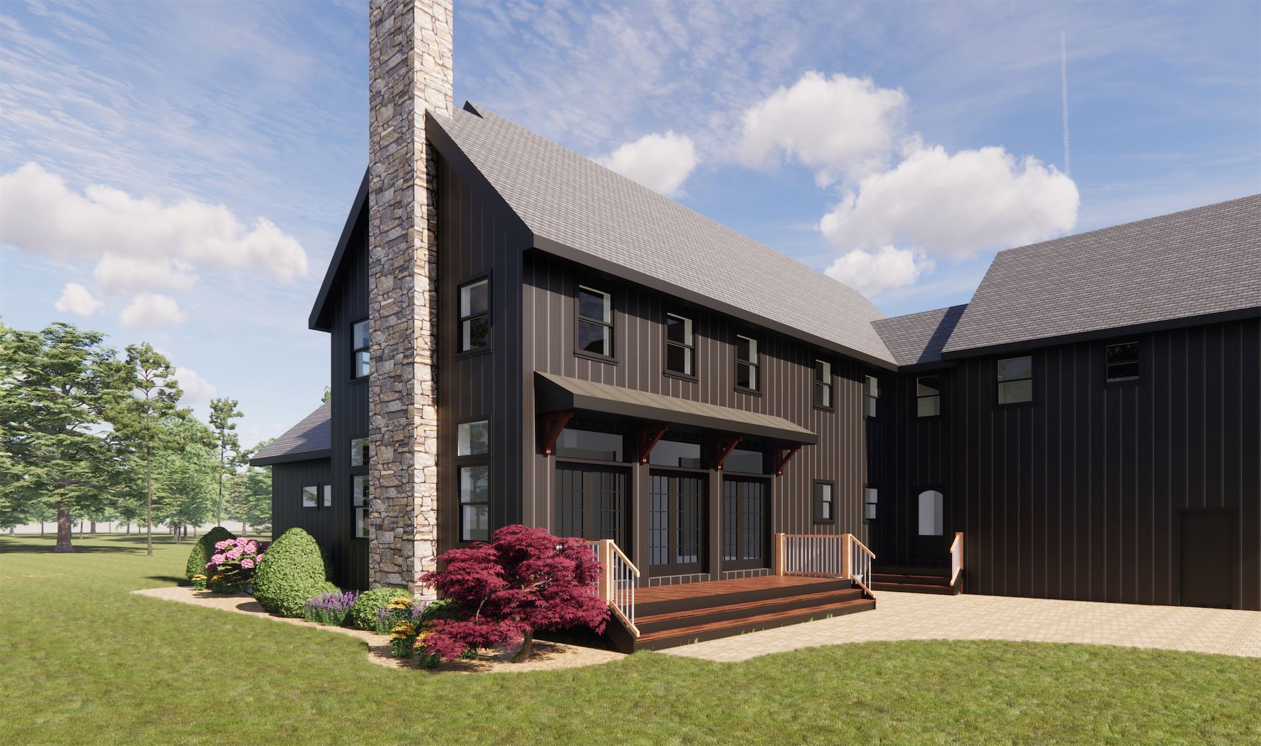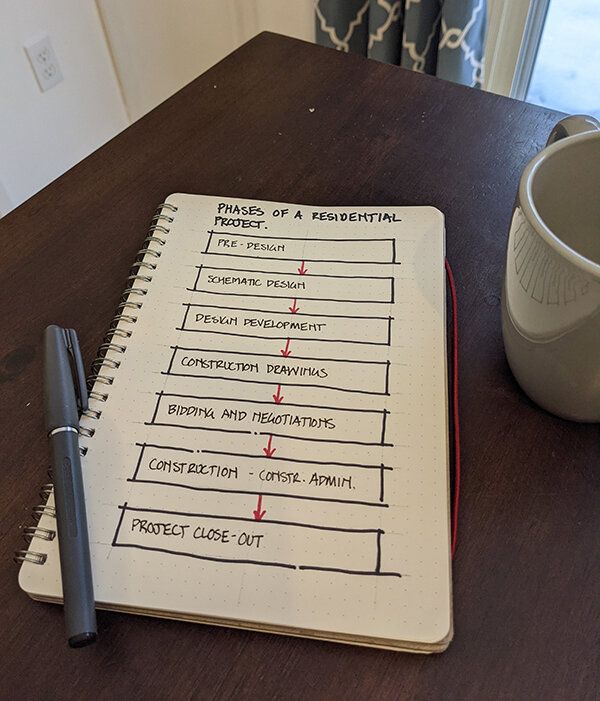Preparing For Your Home Build in New England: 5 Essential Steps to Build a Home You’ll Love
You’ve been dreaming of building a custom home for years, and you are ready to get started, but it all seems overwhelming. How do you find the right property to buy, when do you hire a builder, how do you know who is the right architect for you, what about the budget financing?
The roadblocks at the beginning of a project are endless.
Now imagine you had a better understanding of what you need to do to get your project off to a better start.
This blog post will give you 5 essential steps to take before starting your project, so you can feel more confident during the design and construction of your dream home.
Step 1: Have an Understanding of your Finances and How it Relates to your Construction Budget:
The first step is to understand what can go on the construction loan and what you will have to pay out of pocket.
Generally, construction loans cover the costs directly associated with the building of your home, including labor and materials, permits, and sometimes the land purchase itself. However, there are expenses that might not be covered, such as certain pre-construction costs (like soil testing and site surveys), temporary housing if you need to live elsewhere during construction, and any custom features or luxury finishes that exceed the loan's specifications.
Your loan officer would be the best person to discuss these details with you.
Next, you want to set your maximum project budget based on the total amount you can afford to pay. This includes both up-front costs and your mortgage payments once the project is finished.
Then you will take this final number and subtract all the other costs that are not directly associated with the construction. These would include costs such as the fees for your architect, a surveyor, a civil engineer if you need a septic system, possibly a geotechnical engineer to complete a soils analysis, a structural engineer, any other specialty consultant which may include interior designers or landscape architects. You will also want to subtract out fees you may pay your real estate agent, or a lawyer.
Once you take your total budget and subtract these fees, you will arrive at your construction budget.
Then you will subtract a minimum of another 10% from this number to set aside for contingency funds, just in case there are any unexpected costs. This will result in your total construction budget.
Next, take your total construction budget and divide by the average cost per square foot for construction in your area, and this is how large of a house you can afford to build.
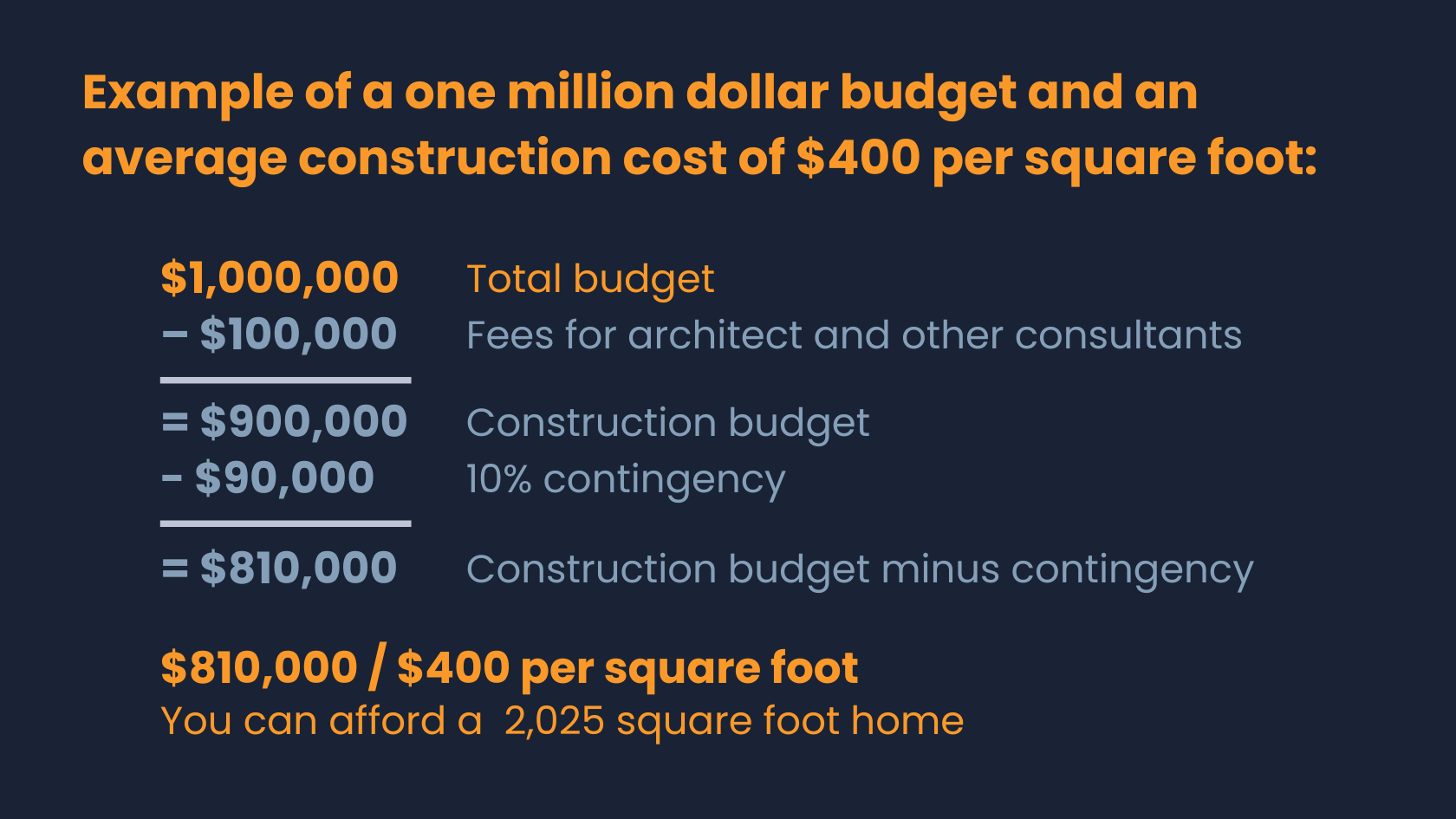
Step 2: Selecting the Perfect Site to Build a Home
Before your new home construction can start to take shape, you’ll need to know exactly where it’s going to be located. While New England certainly offers a wide selection of great neighborhoods—selecting the perfect plot isn’t just a matter of researching local schools and amenities.
What do we mean by this?
While the question of where you want to build is important, it’s also important to consider where you can build what you want to build. And, in our expert opinion, this is what makes feasibility studies a step you can’t afford to skip!
A feasibility study can uncover the true potential or limitations of your building site—before commitments are made.
The Role of Feasibility Studies in Land Selection
As part of a feasibility study, your architect can review the local zoning ordinances and complete a quick design exercise to determine what is possible to build on this particular property. Maybe that will show you it's the perfect piece of land, or maybe that will show you that what you want to build will not work.
The feasibility study is an additional cost, on top of the fees that you will normally expect to pay for your architect, but it is certainly worth it—especially if you are considering multiple properties.
The extra money you will spend pales in comparison to making the wrong decision and purchasing the wrong property and finding out later that you can’t build what you need.
The goal of a feasibility study isn’t just about assessing the condition of your land; it's also about working with your architect to:
- Avoid costly mistakes by identifying potential obstacles early in the home building process
- Ensure your plot is worthy of the investment by understanding its full potential.
- Confirm that the plot aligns with your vision for the future, ensuring it's the perfect canvas for your dream home
- Navigate local zoning ordinances and regulations, paving the way for a smooth and compliant building process
- Identify hidden opportunities that might enhance the overall value and uniqueness of your custom home
Step 3: Getting a Detailed Property Survey
Your architect really can not and should not start design until you have a survey completed of your property.
The survey will legally document the boundaries of the property you have purchased. Sometimes you may receive a mortgage plot plan when you close on a property, or maybe you download GIS mapping from your municipality’s website. These are not legal surveys and could get you in trouble if you try to design a new home using them.
Surveys also take time to complete so the longer you wait to hire a surveyor, the longer it will be until your architect can start accurately working on the design. Even if you started the process a year before you hope to begin construction, time moves quickly and you could easily waste several months if you do not take action and hire a surveyor immediately.
But what exactly should a detailed property survey include?
- Accurate property lines: A professional surveyor will be able to clearly define the exact legal boundaries of your land, avoiding any potential boundary disputes with neighbors. This will also allow your architect to work off the setbacks as defined in your municipality’s zoning ordinance to determine how large of a home you are legally allowed to build.
- Comprehensive topographical data: It is important that when hiring your surveyor you include the accurate grading of your site at 1-foot intervals. Most surveyors will have different levels of service and some will charge extra for the topography. You need to pay this extra fee. This information is critical to the design of your home.
- Thorough utilities identification: Working with a land surveyor, you’ll also be able to identify and document the location of existing utilities, like water pipes and electric cables, ensuring construction plans avoid disruptions and costly damages.
- Detailed easement mapping: Your surveyor will be able to map out any existing easements on your property, highlighting the areas where others may have legal rights of access—preventing nasty surprises and conflicts during or after construction.
Remember, a comprehensive survey by a licensed surveyor will likely cost you thousands of dollars and take several months to complete. But, in the end, it’s always worth it. We suggest completing this task early and also factoring it into your budget as an investment, rather than an additional expense.
- Chris Novelli, Principal Architect & Founder of n3 architecture
Tip: Think of your property survey as a critical piece of information that your architect will use in optimizing your new home and making it the best property it can possibly be. A detailed survey isn’t just about compliance, it’s about identifying opportunities to enhance the overall design.
Step 4: Understanding What You Need in a Home
Your home isn’t just a structure; it's a backdrop for your future.
This is why it’s essential to consider more than just walls and windows as part of your new build. Your home needs to incorporate everything from your daily routines and practical needs, to your aspirations for a better quality of life and living experience.
So, how can you keep your building preparations aligned with your ‘dream home’ vision?
To create a space that truly reflects the lifestyle you want, here are some things to consider:
- Reflect on past experiences: Take note of what worked and what didn't in your previous homes. Identify the features that brought joy and those that caused inconvenience. This reflection can serve as a valuable starting point for your new home.
- Design around daily routines: Instead of opting for generic floor plans, tailor your home to your daily activities. Whether it's a cozy corner for morning coffees or a well-planned mudroom for everyday necessities, let your routines shape the layout.
- Consider unique events and gatherings: Picture your new home beyond daily life. Plan for special events, gatherings, and celebrations. Make sure your space is versatile enough to accommodate both intimate family moments and larger social gatherings. But also be realistic. Everyone says that they want a home that is great for entertaining. If you only entertain people a few times per year then is it worth it to build extra square footage that won’t be used daily?
- Keep your concepts agile: Homes are anything but static; they evolve with the lives lived within them. Craft your home to be adaptable to changing needs. Incorporate flexibility in your design, allowing for future expansions or renovations.
Step 5: Understanding the Timeline to Build a New Home
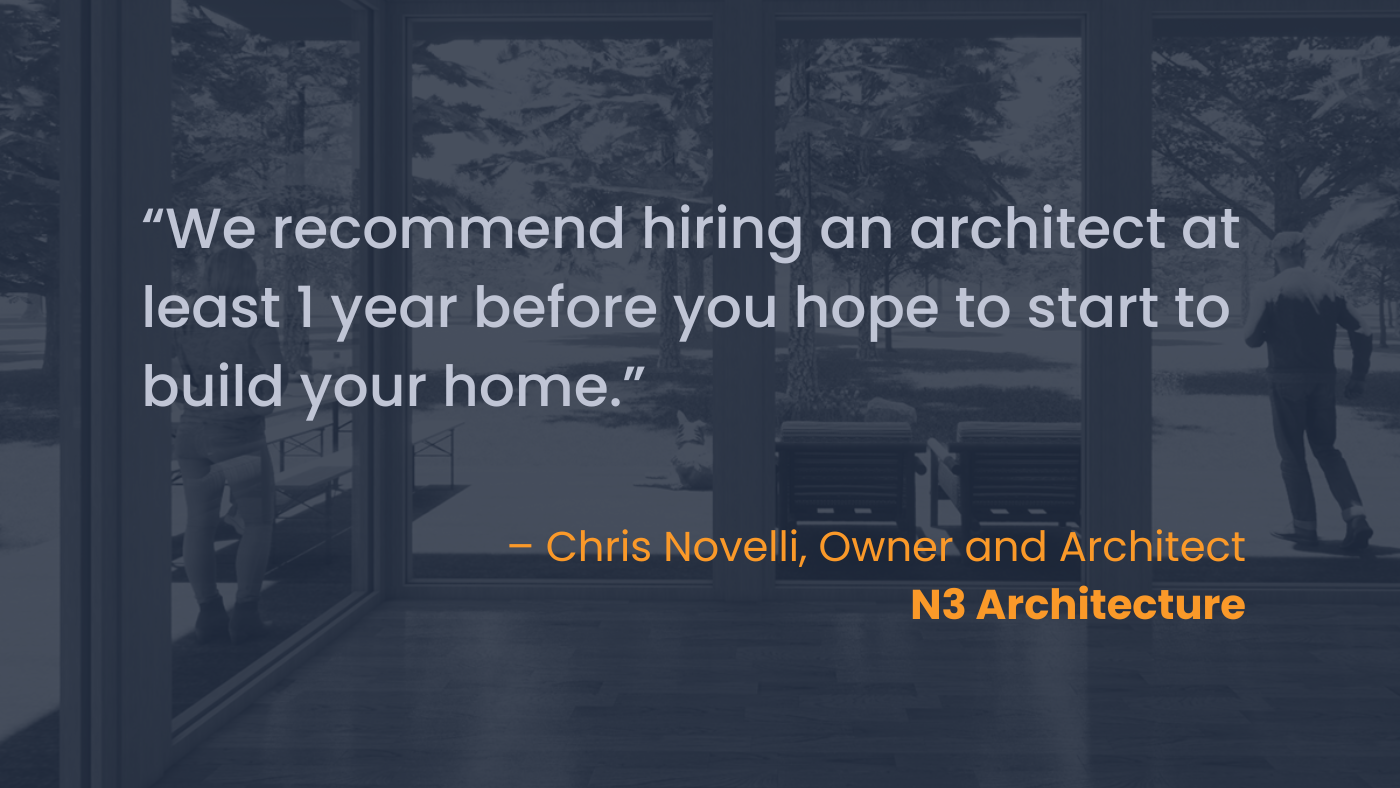
It likely will take longer than you think to build your dream home from start to finish.
From unforeseen complications and delays to regulatory demands and conditions, it’s always best to err on the side of caution when it comes to anticipating the timeline for your project.
In general, the construction process will take anywhere from several months to over a year to complete, and your design and building team will only be able to give you an estimate of the timeline to expect.
Don’t forget that the timeline for your entire project doesn’t just include planning and construction time. It also includes the time it takes to acquire financing and find the right contractors for the job.
- Chris Novelli, Principal Architect & Founder of n3 architecture
Here are the parts of a project that can take some time:
Strategic architect and builder selection
Taking time to choose the right architect and builder is crucial. We cannot stress that this is worth taking your time.
Look for professionals who not only align with your style, but also have a track record of managing projects efficiently.
An important thing to consider here is that once you do find the architect and builder that you want to help you build your own home, it could take a few months before they are ready to work on your project.
We recommend hiring an architect at least 1 year before you hope to start to build your home.
Onboarding and simply having the time to work on your project are two major reasons why it could take months before we can actually get started on the design work.
Permitting
Familiarize yourself with
local permitting requirements early on. Delays often arise during the permitting phase, so a proactive and informed approach can help streamline the process.
It can take several months for your project to be approved for a permit—depending on where you live and what you hope to build. Thankfully, the process in Massachusetts is generally pretty quick, but it is always good to plan for the worst.
Without a building permit, no work can be done on the construction of your home. So it is really important to get that permit process started early.
Steps 1-4 of This Article
It takes time to work out finances, find your land, get all the necessary surveys done, and understand what exactly you need and want from your future home.
We recommend getting started on those details at least 18 to 24 months before you want to start building. This might sound excessive, but it is just a realistic timeline.
Our Tips to Move the Process Along
You probably want to do all you can to get things moving along. There are many factors out of your control that could delay things—those situations will require your patience. But we do have two main tips to minimize delays on your end.
- Keep your communication transparent and open: Maintain open and transparent communication with your project team. This includes architects, builders, and other professionals involved. Regular updates and clear channels of communication can prevent misunderstandings and keep everyone on the same page.
- Be somewhat flexible and open with design choices: While having a clear vision is essential, remaining open to flexible design considerations can help speed up the process. A willingness to adapt plans based on feasibility, construction requirements, and the advice of the experts you’ve hired will ensure smoother progress.
Start Your Journey With an Architect to Get Ahead
Designing a custom home in New England is a marathon, not a sprint…but that doesn’t mean you can’t get a great head start!
With the full support of our architects in Hopedale, MA, you’ll not only be able to plan your dream New England home—you’ll be able to see your vision come to life.
Apply for a discovery meeting today. What are you waiting for?
30 Anthony Rd, Hopedale, MA 01747, United States of America
All Rights Reserved | n3 architecture
Website designed by Archmark
